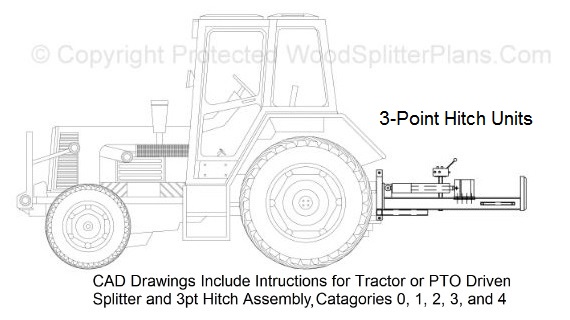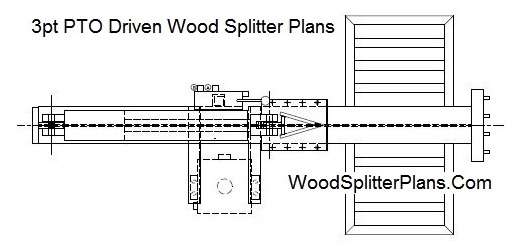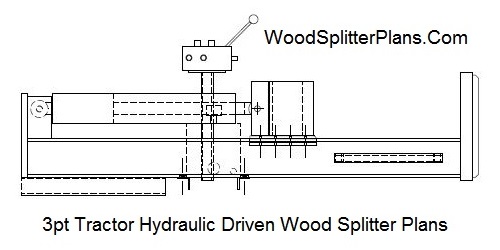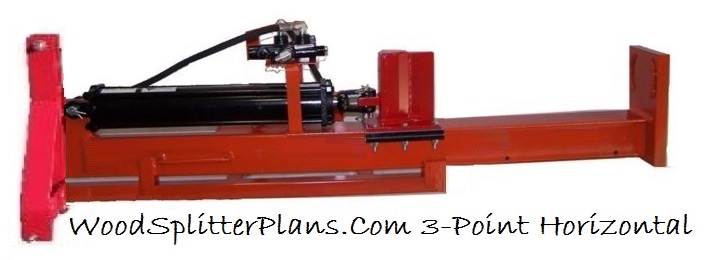3pt Hitch Horizontal Wood Splitter Plans
Our 3-point hitch horizontal log splitter plans include universal instructions for Tractor hydraulic or PTO driven wood splitters, and 3pt hitch plans for category 0, 1, 2, 3, and 4, 3-point hitch systems as well.
![]() Low
Low Prices!!! Purchase A Set Of CAD Design 3-pt Log Splitter Plans
Below!
Low
Low Prices!!! Purchase A Set Of CAD Design 3-pt Log Splitter Plans
Below!
|
Horizontal 3-Point Wood Splitter Plans 20 to 50 Ton Models .pdf plans are delivered to your PayPal
email address.
Select Your Tonnage Model Below - Just $5.95
20 Ton 3pt Horizontal Log Splitter Plans 25 Ton 3pt Horizontal Log Splitter Plans 30 Ton 3pt Horizontal Log Splitter Plans 35 Ton 3pt Horizontal Log Splitter Plans 40 Ton 3pt Horizontal Log Splitter Plans |
No matter what your needs, these plans include all inclusive instructions in each set of wood splitter plans to get you set up right based on your equipment requirements.
The three-point hitch is a widely used hitch system for attaching accessories to tractors and other machinery. The three points on the hitch system resemble a triangle or the letter A.
The three-point attachment system is a simple way to securely connect a wood splitter to a tractor, skid-steer, or other machine with the sturdy 3-point linkage system.


|
With a three-point hitch, the tractor carries the weight of the wood splitter. The 3pt hitch's simple hookup and universal utility have become industry standard.

3pt Hitch PTO Driven Hydraulic Wood Splitter Plans

A 3pt PTO driven wood splitter is powered by a power take-off or power takeoff (PTO) which includes any of several methods that can be used to take power from a power source, such as a tractor or skid steer's running engine. This PTO power is used to power an attached implement such as a wood splitter.
Typically this system includes a powered output shaft on a tractor designed to connect the PTO shaft. This resembles a form of drive shaft that can be easily connected to an input shaft on the application, log splitter. This then is used to power the attached equipment.
3pt Hitch Tractor Driven Hydraulic Wood Splitter Plans

The 3pt tractor hydraulic wood splitter is designed to run off of a tractor's hydraulic system. The tractor's own hydraulic system includes quick coupling detachable hoses that with the use of these couplings are attached to the wood splitters hydraulic system.
The hydraulic system of the wood splitter is then controlled by the wood splitter operator with the hydraulic force supplied by the tractor.
Our 3-Point Wood Splitter Plans table of contents below lists what's included in our plans for purchase:
-
Tractor 3pt Wood Splitter Cover CAD Overview
-
Splitter CAD Elevation Views, PTO and Tractor Driven Hydraulic Units
-
Splitter 3pt Attachment CAD Elevation Views
-
Table of Contents
-
Disclaimer and Notes
-
Hydraulic Components, PTO and Tractor Driven
-
Bill Of Materials, Wood Splitter I-Beam Assembly
-
Bill Of Materials, 3pt Hitch Assembly For Categories 0,1,2,3,4
-
Splitter I-Beam Fabrication Instructions For Sheets 2-H & 3
-
Splitter I-Beam Fabrication Instructions For Sheets 4 & 5-H
-
3pt Hitch Assembly, Frame & Attachment, For Categories 0,1,2,3,4
-
Stage 1 & Stage 2 Splitter I-Beam Assembly Instructions
-
Stage 3 & Stage 4 Assembly Instructions Components Installation
-
Sheet 2-H Horizontal Splitter I-Beam Fabrication CAD Plans
-
Sheet 3 Splitter Wedge Fabrication CAD Plans
-
Sheet 4 Splitter Log Tray and Wedge Glide Fabrication CAD Plans
-
Sheet 5-H Horizontal 3pt Splitter Tractor Driven I-Beam Assembly
-
Sheet 5-H Horizontal 3pt Splitter PTO Driven I-Beam Assembly Overview
-
Category 0 3pt CAD Frame Fabrication Sheet 1
-
Category 0 3pt CAD Frame Fabrication Sheet 2
-
Category 1 3pt CAD Frame Fabrication Sheet 1
-
Category 1 3pt CAD Frame Fabrication Sheet 2
-
Category 2 3pt CAD Frame Fabrication Sheet 1
-
Category 2 3pt CAD Frame Fabrication Sheet 2
-
Category 3 3pt CAD Frame Fabrication Sheet 1
-
Category 3 3pt CAD Frame Fabrication Sheet 2
-
Category 4 3pt CAD Frame Fabrication Sheet 1
-
Category 4 3pt CAD Frame Fabrication Sheet 2
-
Assembled Tractor Hydraulic Driven Splitter CAD Plans, I-Beam View
-
Assembled PTO Driven Elevation View Splitter I-Beam CAD Plans.

